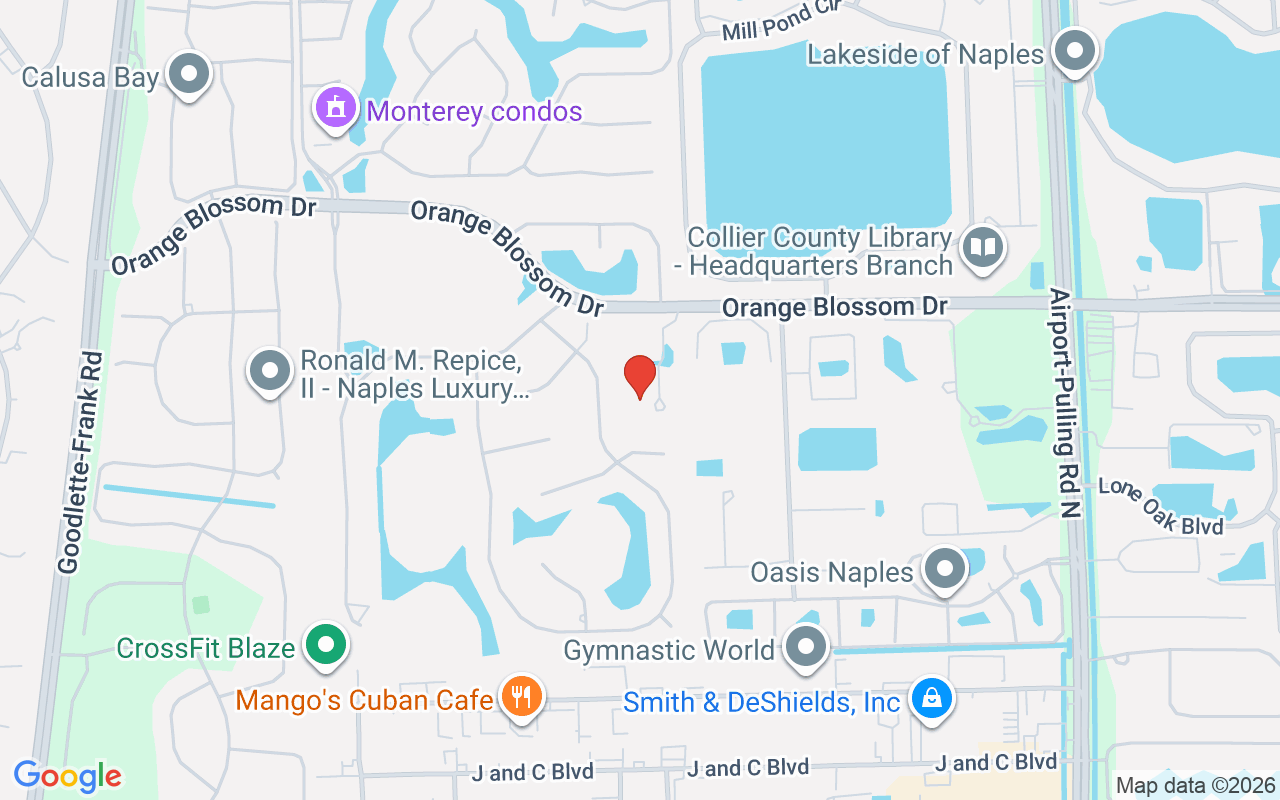2055 Cambridge Park Dr, Naples, FL 34109
For Sale $4,175,000







































Save Property
View Virtual Tour
Brand New Construction! This beautiful home is complete and ready for its new owner. The Martinique built by award winning London Bay Homes in the new North Naples community of Cambridge Park at Orange Blossom. Nestled within this boutique neighborhood of 17 homes, the Martinique exudes the elegance of coastal contemporary architecture. This 4 bedroom 4 bath home boasts a grand great room with soaring 17 foot ceilings and a fabulous gourmet-inspired kitchen featuring Sub Zero and Wolf appliances, custom designer wood cabinetry as well as a large island breakfast bar. The open great room plan includes 10' tall sliding glass doors that lead to a covered area equipped with an outdoor kitchen, and fire table overlooking the picturesque open air resort style custom pool and spa. The home's master suite features a luxurious bathroom with freestanding soaking tub, walk-in shower, dual vanities and an oversized walk-in closet. Including the three-car garage and outdoor living and dining areas, the Martinique offers 5,180 total square feet. This home is being sold UNFURNISHED. Minutes to the Ritz Carlton resorts, gulf beaches, Mercato, Venetian Village and fantastic restaurants and shopping!
Bar
Built- In Cabinets
Foyer
French Doors
Laundry Tub
Pantry
Pull Down Stairs
Smoke Detectors
Wired for Sound
Tray Ceiling(s)
Volume Ceiling
Walk- In Closet(s)
None
Taxes: $8,252.04
Tax Year: 2023
Master Association Fees: $3,200.00
Association Fee: $12,800.00
Association Description: Mandatory
Built In Grill
Built- In Gas Fire Pit
Outdoor Kitchen
Gas Cooktop
Dishwasher
Disposal
Double Oven
Dryer
Grill - Gas
Microwave
Refrigerator/ Freezer
Self Cleaning Oven
Wall Oven
Washer
Wine Cooler
Y
Elementary School: Pelican Marsh Elementary School
Middle School: Pine Ridge Middle School
Junior High: Pine Ridge Middle School
High School: Barron Collier High School
Building Description: Ranch, Single Family
Community Type: Gated
MLS Area: Orange Blossom
Total Square Footage: 5,183
Total Rooms: 10
Total Floors: 1
Water: Central
Construction: Concrete Block, Wood Frame, Stucco
Date Listed: 2024-01-19 00:00:00
Pool: Y
Pool Description: Pool/ Spa Combo, Below Ground, Concrete, Custom Upgrades, Equipment Stays, Gas Heat, Pool Bath, Salt Water
Private Spa: Y
Furnished: Unfurnished
Kitchen Description: Gas Available, Island, Walk- In Pantry
Parking: Driveway Paved, Attached
Garage Description: Y
Garage Spaces: 3
Attached Garage: Y
Flooring: Tile, Wood
Roof: Tile
Heating: Central Electric
Cooling: Central Electric
Storm Protection: Impact Resistant Doors, Impact Resistant Windows
Security: Security System, Smoke Detector(S), Gated Community
Laundry: Washer/ Dryer Hookup, Laundry In Residence, Laundry Tub
Irrigation: Central
Pets: Yes
Restrictions: Architectural, Deeded, No R V
Maintenance: Lawn/ Land Maintenance, Other, Street Lights, Street Maintenance
Rear Exposure: W
Lot Desc.: Cul- De- Sac, Dead End
Amenities: None
Listing Courtesy Of: London Bay Realty Inc.
michaelveliz@londonbay.com
Brand New Construction! This beautiful home is complete and ready for its new owner. The Martinique built by award winning London Bay Homes in the new North Naples community of Cambridge Park at Orange Blossom. Nestled within this boutique neighborhood of 17 homes, the Martinique exudes the elegance of coastal contemporary architecture. This 4 bedroom 4 bath home boasts a grand great room with soaring 17 foot ceilings and a fabulous gourmet-inspired kitchen featuring Sub Zero and Wolf appliances, custom designer wood cabinetry as well as a large island breakfast bar. The open great room plan includes 10' tall sliding glass doors that lead to a covered area equipped with an outdoor kitchen, and fire table overlooking the picturesque open air resort style custom pool and spa. The home's master suite features a luxurious bathroom with freestanding soaking tub, walk-in shower, dual vanities and an oversized walk-in closet. Including the three-car garage and outdoor living and dining areas, the Martinique offers 5,180 total square feet. This home is being sold UNFURNISHED. Minutes to the Ritz Carlton resorts, gulf beaches, Mercato, Venetian Village and fantastic restaurants and shopping!
Property Details
Price: $4,175,000
Sq Ft: 3,564
($1,171 per
sqft)
Bedrooms: 4
Bathrooms: 4
City: Naples
County: Collier
Type: Single Family
Development: Orange Blossom
Subdivision: Cambridge Park At Orange Blossom
Acres: 0.2800
Virtual Tour/Floorplan: View
Year Built: 2024
Listing Number: 224004812
Status Code: A-Active
Taxes: $8,252.04
Tax Year: 2023
Garage:
3
/
Y
Furnishings: Unfurnished
Pets Allowed: Yes
Interior Features:
Bar
Built- In Cabinets
Foyer
French Doors
Laundry Tub
Pantry
Pull Down Stairs
Smoke Detectors
Wired for Sound
Tray Ceiling(s)
Volume Ceiling
Walk- In Closet(s)
Amenities:
None
Financial Information:
Taxes: $8,252.04
Tax Year: 2023
Master Association Fees: $3,200.00
Association Fee: $12,800.00
Association Description: Mandatory
Exterior Features:
Built In Grill
Built- In Gas Fire Pit
Outdoor Kitchen
Equipment:
Gas Cooktop
Dishwasher
Disposal
Double Oven
Dryer
Grill - Gas
Microwave
Refrigerator/ Freezer
Self Cleaning Oven
Wall Oven
Washer
Wine Cooler
View:
Y
School Information:
Elementary School: Pelican Marsh Elementary School
Middle School: Pine Ridge Middle School
Junior High: Pine Ridge Middle School
High School: Barron Collier High School
Additional Information:
Building Description: Ranch, Single Family
Community Type: Gated
MLS Area: Orange Blossom
Total Square Footage: 5,183
Total Rooms: 10
Total Floors: 1
Water: Central
Construction: Concrete Block, Wood Frame, Stucco
Date Listed: 2024-01-19 00:00:00
Pool: Y
Pool Description: Pool/ Spa Combo, Below Ground, Concrete, Custom Upgrades, Equipment Stays, Gas Heat, Pool Bath, Salt Water
Private Spa: Y
Furnished: Unfurnished
Kitchen Description: Gas Available, Island, Walk- In Pantry
Parking: Driveway Paved, Attached
Garage Description: Y
Garage Spaces: 3
Attached Garage: Y
Flooring: Tile, Wood
Roof: Tile
Heating: Central Electric
Cooling: Central Electric
Storm Protection: Impact Resistant Doors, Impact Resistant Windows
Security: Security System, Smoke Detector(S), Gated Community
Laundry: Washer/ Dryer Hookup, Laundry In Residence, Laundry Tub
Irrigation: Central
Pets: Yes
Restrictions: Architectural, Deeded, No R V
Maintenance: Lawn/ Land Maintenance, Other, Street Lights, Street Maintenance
Rear Exposure: W
Lot Desc.: Cul- De- Sac, Dead End
Amenities: None
Map of 2055 Cambridge Park Dr, Naples, FL 34109
Listing Courtesy Of: London Bay Realty Inc.
michaelveliz@londonbay.com
